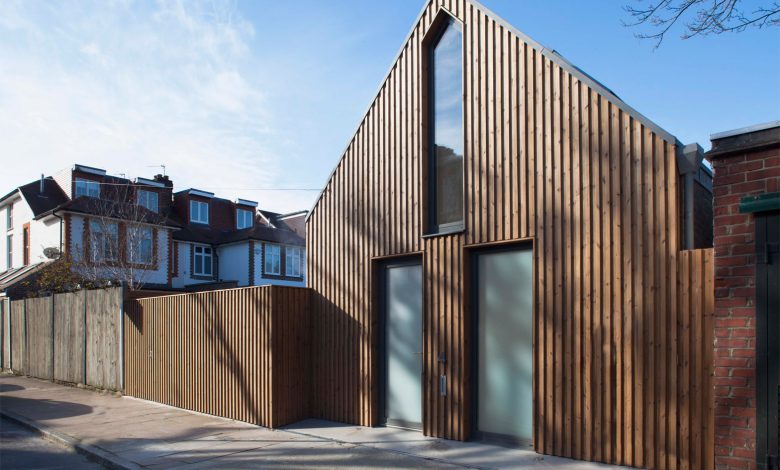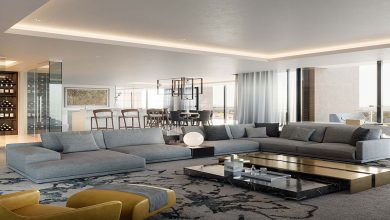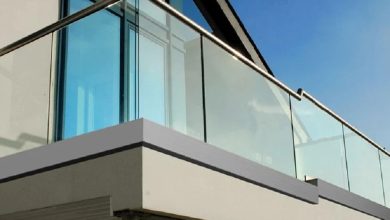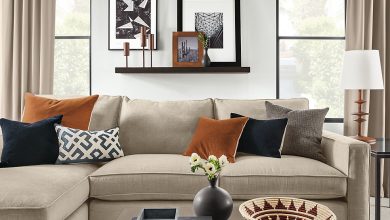Architectural Timber Cladding: Useful Tips and Inspiration

Many architects strive to give a building character and individuality in their designs. Architects provide excitement, purpose, and creativity to structures and building design to combat the humdrum buildings in our cities and towns.
Timber cladding has grown popular among architects and the general population. The inherent beauty of the wood, together with its favourable environmental credentials (and pricing), makes it a dependable option for achieving the desired outcomes. It is also considerably simpler to get the required planning clearance for timber cladding than for more obscure materials.
We’ve outlined a few essential practical considerations when considering using architectural timber cladding in building design. Contact your supplier to learn more or to obtain an estimate on timber cladding, and they will assist you in getting started.
Timber Cladding Inspiration
The first step in making the most of timber cladding is to draw ideas and inspiration from existing structures. A supplier offers many samples and case studies from previous constructions and architects that have utilised wood cladding in their designs.
These structures demonstrate and celebrate all that is possible with architectural timber cladding.
There are many choices, from painted larch cladding that wraps around a whole structure to utilising an oak cladding façade to create contrast against brick or stone, so seeing what’s already out there might help get the creative juices flowing.
Timber Cladding Profiles
Timber cladding is available in a variety of cladding profiles. The word “profile” refers to how the cladding is assembled and has an impact on the overall look of the final cladding.
This enables architects to use architectural timber cladding to create a distinct personality that best represents the overall vision and ambition of the project. The wood planks may be stitched together in various ways to fit your building design, ranging from rustic overlapping shingles to modern rain-screen cladding.
Moreover, aspiring architects may experiment with generating contrast by altering the profile of a structure throughout. A little modification may have a large effect. For example, this might be utilised to make a visually appealing building façade.
Like spotted gum cladding, architectural timber cladding may also be used horizontally and vertically, so consider how you want the wood boards to be fixed together and appear.
Timber Cladding Species
When determining which wood species to utilise, architects are spoiled for choice. Different species will have distinct characteristics and looks. They will also weather and age differently, so keep this in mind when considering a building’s long-term aesthetics.
Although cedar and larch are popular cladding species, experts also work with hardwoods like sweet chestnut and oak, which may provide magnificent effects.
The selected species will influence how simple the wood works and how it may be utilised to form lines and shapes.
After you’ve decided on a species, you may paint or stain the cladding.
Certification
Not all timber cladding is the same. Some cladding has higher sustainable credentials and contributes to industry accountability and transparency. All the timber comes with all the necessary documents, so you know precisely where your timber came from.
Buyers should be aware of the PEFC and FSC certifications.
Installation and Fixtures
Timber cladding fitted and installed to the highest level will produce the required wow effect, especially for architects aiming to create a complimentary and contemporary aesthetic.
Simple things like employing stainless steel fasteners are critical if architects want to get the most out of their wood boards and have them endure a long period of time.
It is also important to consider how the cladding will interact with doors, windows, and other elements. To maintain a high standard throughout the structure, corner and speciality fasteners may be necessary.
Natural Beauty
The most noticeable advantage of timber cladding is that the finished product is visually beautiful. Using wood in a space’s architectural framework generates a warm and welcoming environment that quickly lifts its look.
Timber cladding was employed for the residential project to breathe fresh life into the ancient and decrepit chip-stone harling structure. This new timber exterior modernised the house and established a seamless link between it and its lovely rural surroundings.
Practical and Cost Effective
Finally, using timber as a cladding material provides several practical benefits, both during and after construction. It is durable and robust, with excellent thermal and acoustic insulation capabilities, yet it is also lightweight compared to other materials.
Because of its simplicity of use, timber cladding is quick to install, and since no heavy masonry is required on the exterior walls, it decreases the size and expense of the building’s foundations. With so many different types of timber available, like modified woods, hardwoods, and softwoods, it is a material that may be used for both decorative and protective reasons.
Conclusion
Timber cladding has several advantages that may improve any home or business structure, both internally and externally.
Architects may maximise the use of wood cladding by concentrating on the building’s function and needs. This may help determine which wood species to use and if the cladding is better suited for indoor or outdoor usage.
This is where specialist expertise in architectural timber cladding may assist in making those all-important cladding tips depending on your goals.





